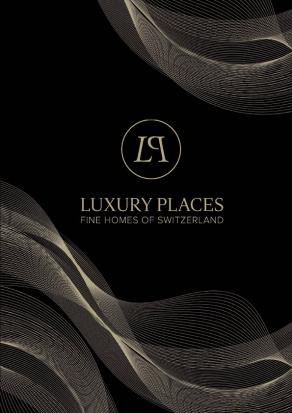











Character property from the 19th century in Saint-Saphorin-sur-Morges
Specifications
11
Rooms
8
Beds
3
Baths
1
Garages
320
Surface
1153
Surface parcelle
3
Floors
0
Volume


Description
Ideally located in the heart of the village, this restored 19th-century character property perfectly combines old-world charm with modern comforts. The entrance hall with checkroom leads into a beautiful living space with wood-burning stove and access to a terrace and ornamental garden. A dining room, a fully equipped kitchen with a large dining area, a storeroom and a laundry room complete this floor. On the same level is a studio with its own entrance. The second floor features a large master bedroom, as well as seven bedrooms and three bathrooms. This floor also gives access to a beautiful garden and a workshop area. The attic now offers a vast storage space of over 170 sqm. Access is via an outside staircase. It could be converted into a home with its own entrance. The exterior offers a multitude of convivial spaces and an above-ground swimming pool to
make the most of fine weather.
A garage and courtyard can accommodate 3 to 4 cars.


Sandrine Fremond
Contact
Mobile number of courtier
Phone number of courtier
Email of courtier


