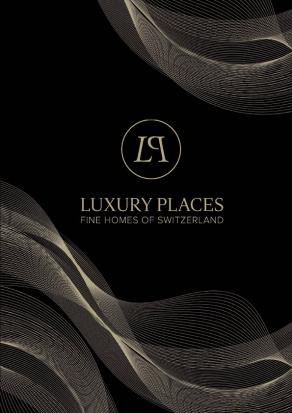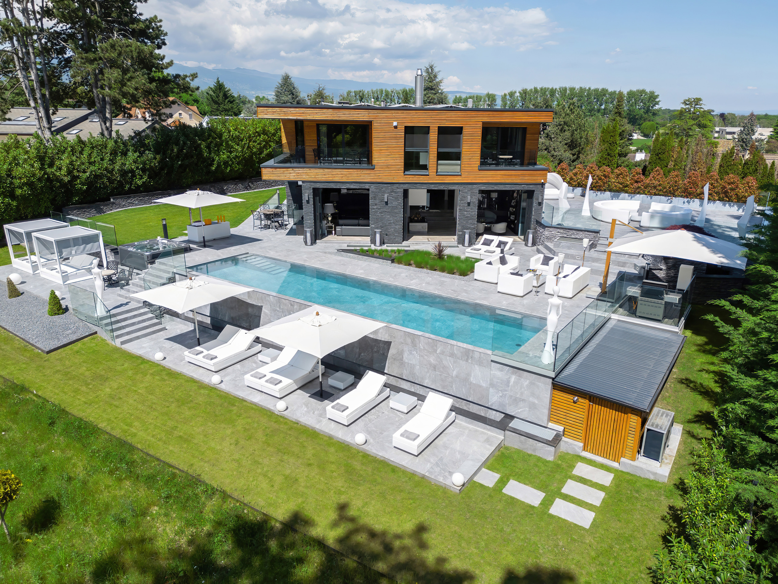


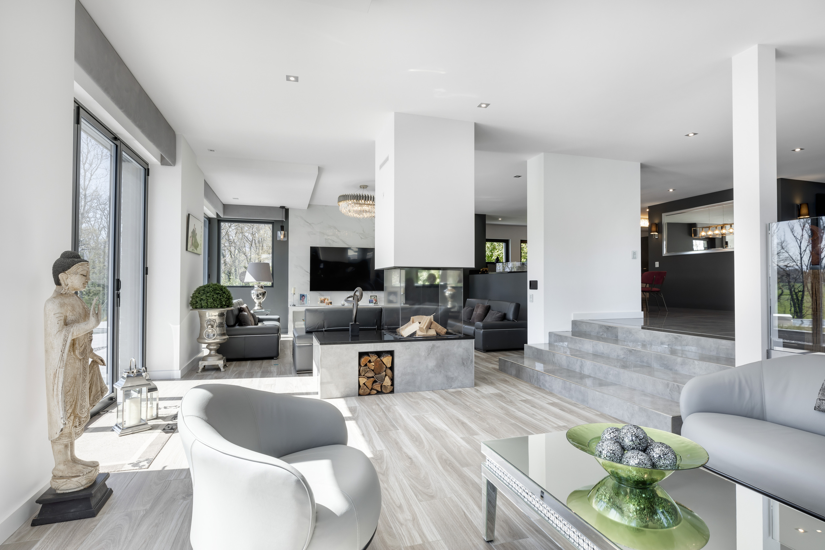














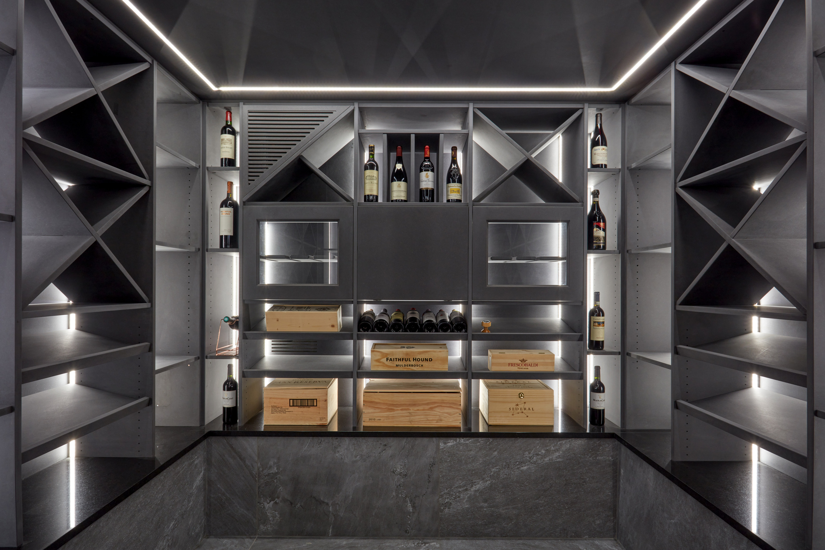

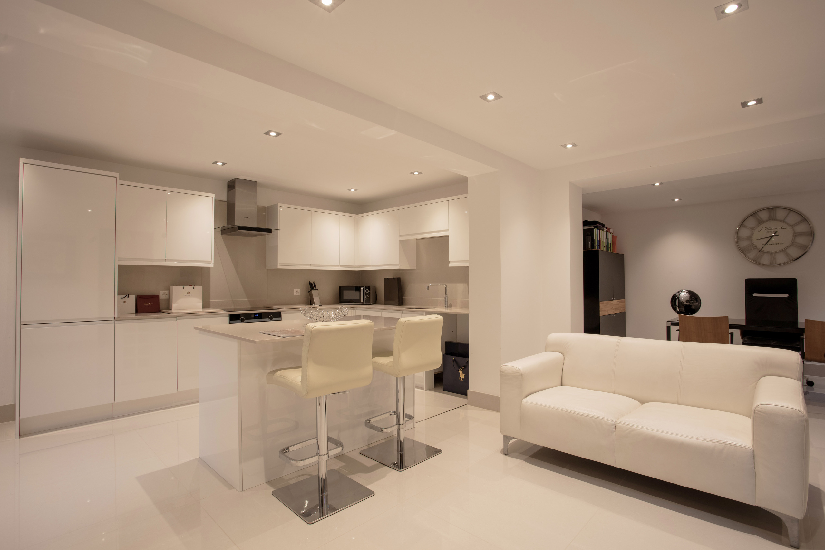






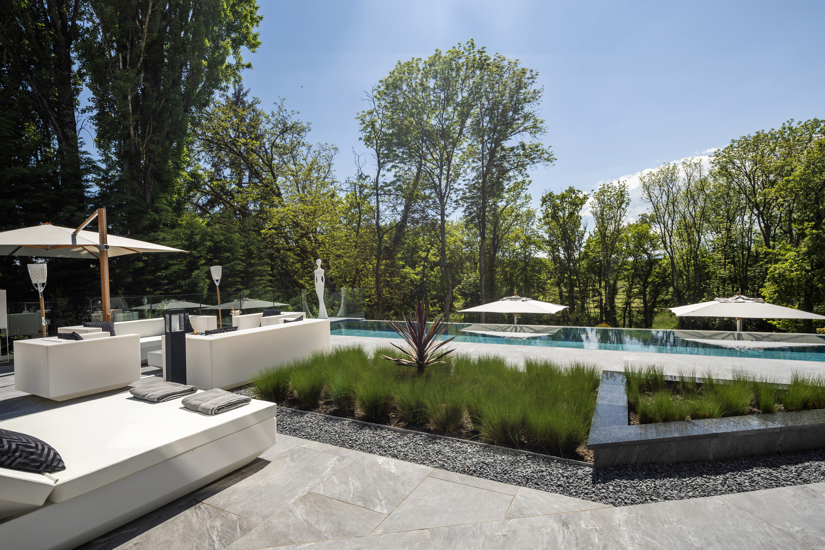
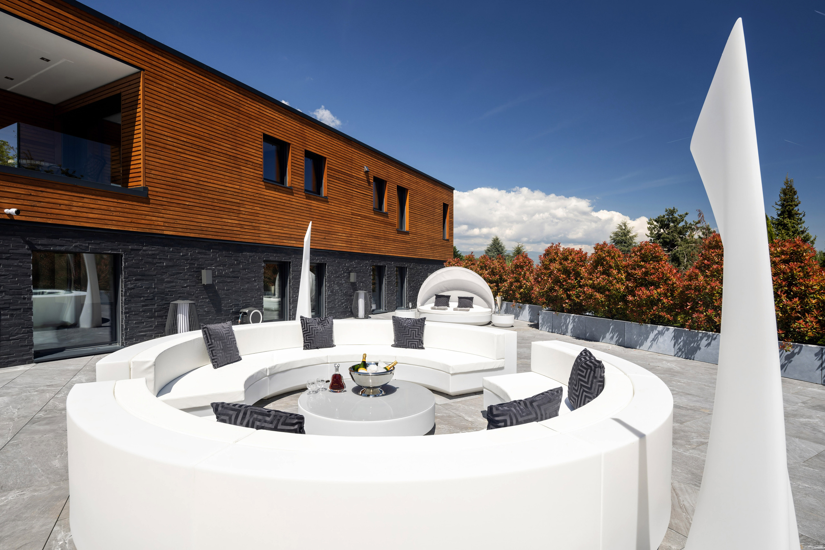
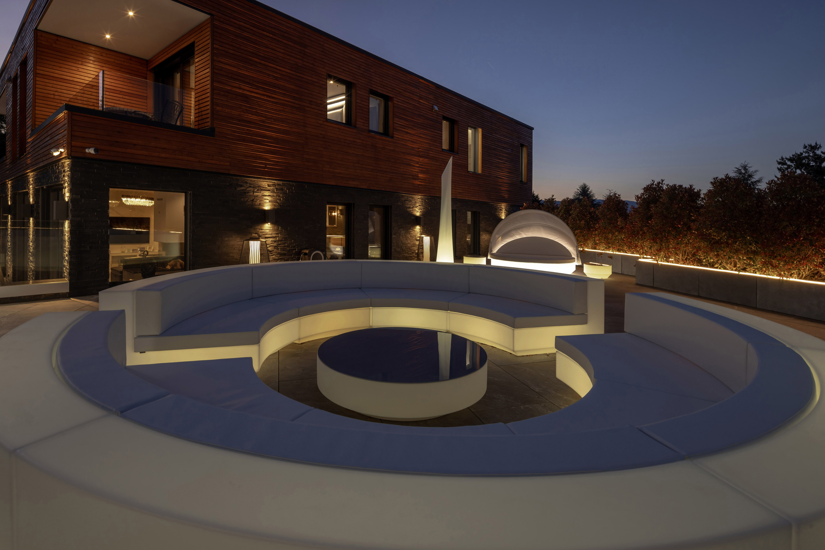


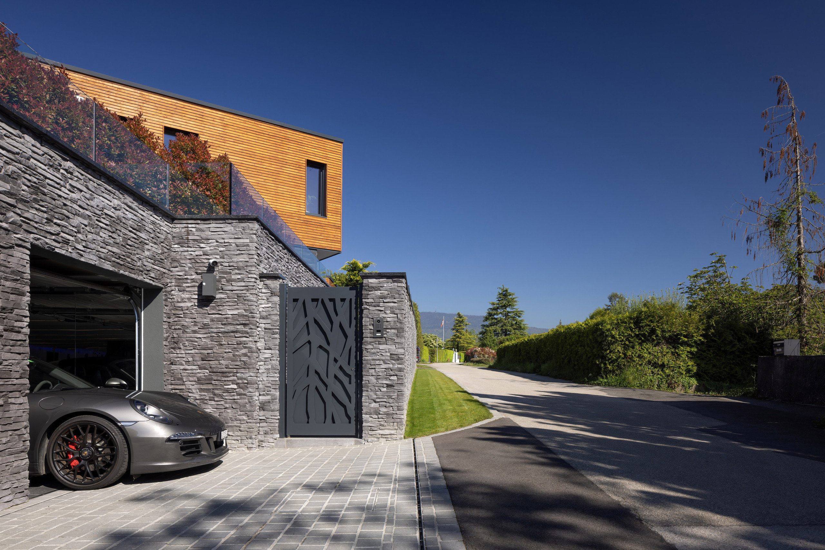
Luxurious contemporary villa, spa, swimming pool, Crans-près-Céligny
Specifications
10
Rooms
6
Beds
8
Baths
5
Garages
0
Surface
2644
Surface parcelle
N/A
Floors
N/A
Volume

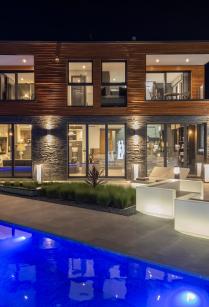
Description
Located in a residential area, in the commune of Terre Saine near Geneva, this luxurious architect's achievement was completed in 2022 and distinguished by its resolutely contemporary style. The spaces are splendid and the omnipresent luminosity are obtained thanks to the large bay windows which provide exceptional volume and clarity. The interior architecture, the bespoke fittings and choice of materials are of excellent craftsmanship, adapted to the needs of the most demanding. Designed with care and down to the smallest detail, this residence comprises 10 rooms including 5 bedrooms, and an annex apartment for the staff. The total living surface of approximately 730 sqm is spread over three levels, offering its owners a unparalleled quality of life. The property offers wonderful spaces for relaxation, including a beautiful spa area, a home cinema equipped with the latest technologies and magnificent outdoor facilities. Comfort, ecology, and safety are at the heart of this project. The villa is ultra-secured, equipped with a very sophisticated home automation management system and video surveillance. As for the heating and the cooling system, they are provided by a heat pump and solar panels, technologies that are both economical and ecological. Built on a large plot of 2’650sqm, sheltered from nuisances and prying eyes, the property benefits from a perfect geographical location, close to the local amenities and village, prestigious international schools, and is only 20 min from Geneva and its airport. The ground floor distributes a large
reception area, equipped with an air-conditioned cognac and cigar cellar, a large double living room with high ceilings and a central four-sided fireplace, a generous fully-equipped kitchen with central island, and a dining area with a beautiful decorative steam fireplace.
These rooms are all facing the large terrace and garden with a direct access to the outdoors.
A bedroom with an en-suite bathroom, a cloakroom and a guest lavatory complete this floor.
The first floor comprises four good-sized bedrooms, each composed from an en-suite bathroom and a terrace.
The basement accommodates a spa area with a beautiful hammam, sauna, shower and fitness area, a cutting edge technology home cinema equipped with a bar and air purification system for a constant supply of fresh air, and a snooker area, offering its occupants moments of incomparable well-being and leisure.
This level is completed by a magnificent wine cellar, a storage space, a cellar, a technical room and a laundry room. There is also a staff apartment with an independent access, composed of a living room/kitchen, bedroom and bathroom.
At the edge of the forest, a beautiful terrace, with a sublime mirror infinity pool (16.5sqm x 4sqm) with counter-current swimming, a jacuzzi, a spacious outdoor sundeck / lounge, a very equipped barbecue, as well as a small cabin with outdoor table below the garden complete the unique turn key property.
A garage for 5 cars and a covered 2 outdoor parking spaces complete this villa of great luxury.


Anna Gallier-Runnqvist
Contact
Mobile number of courtier
Phone number of courtier
Email of courtier

