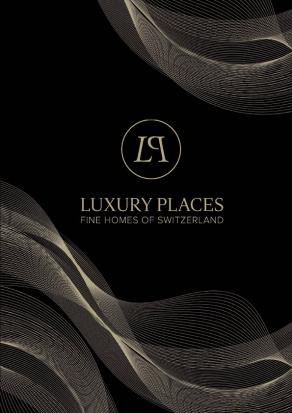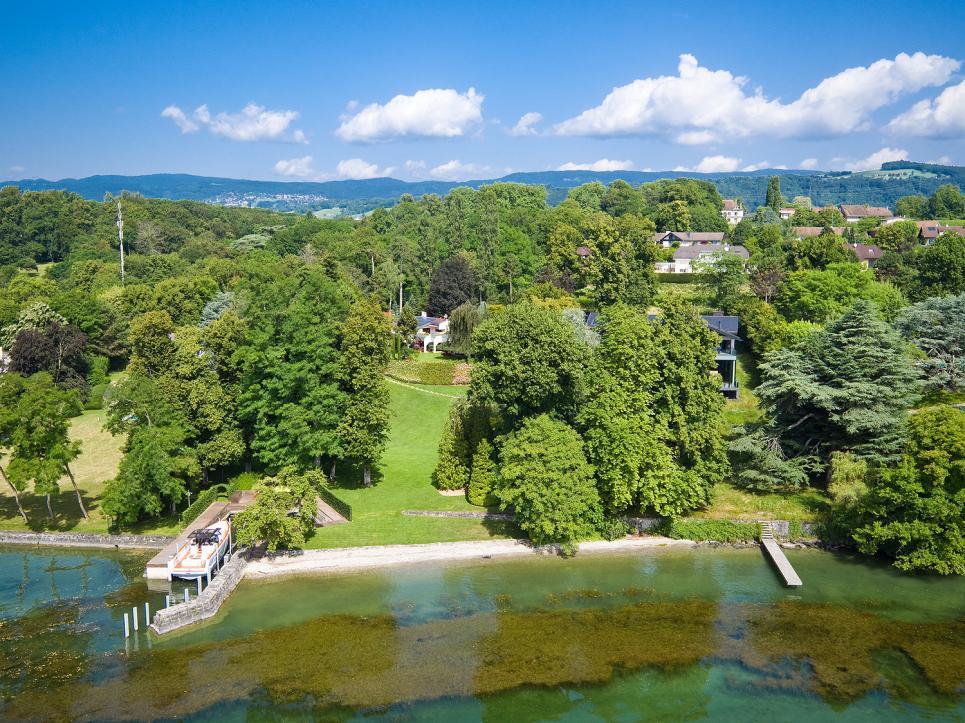

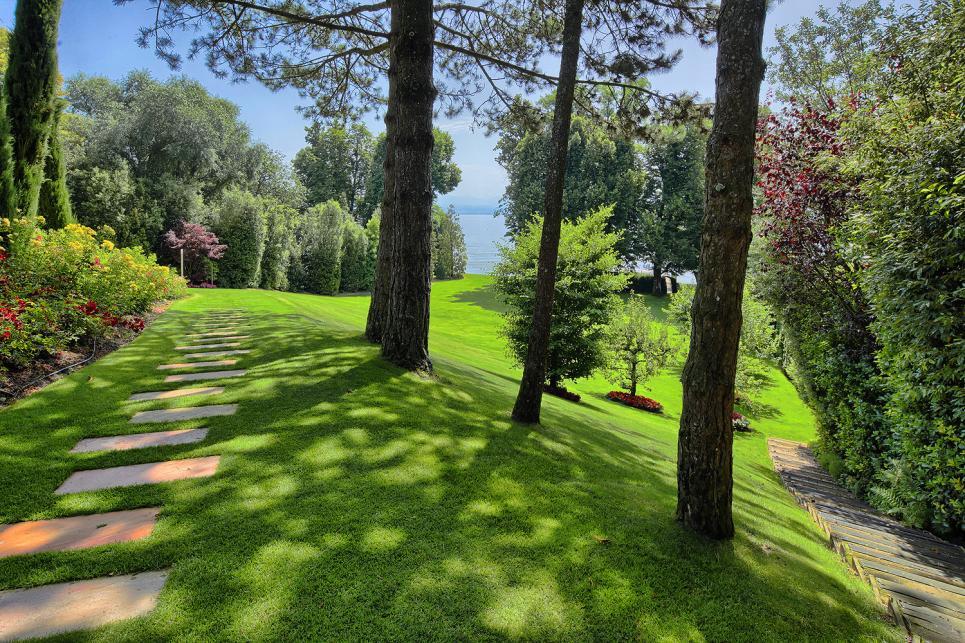

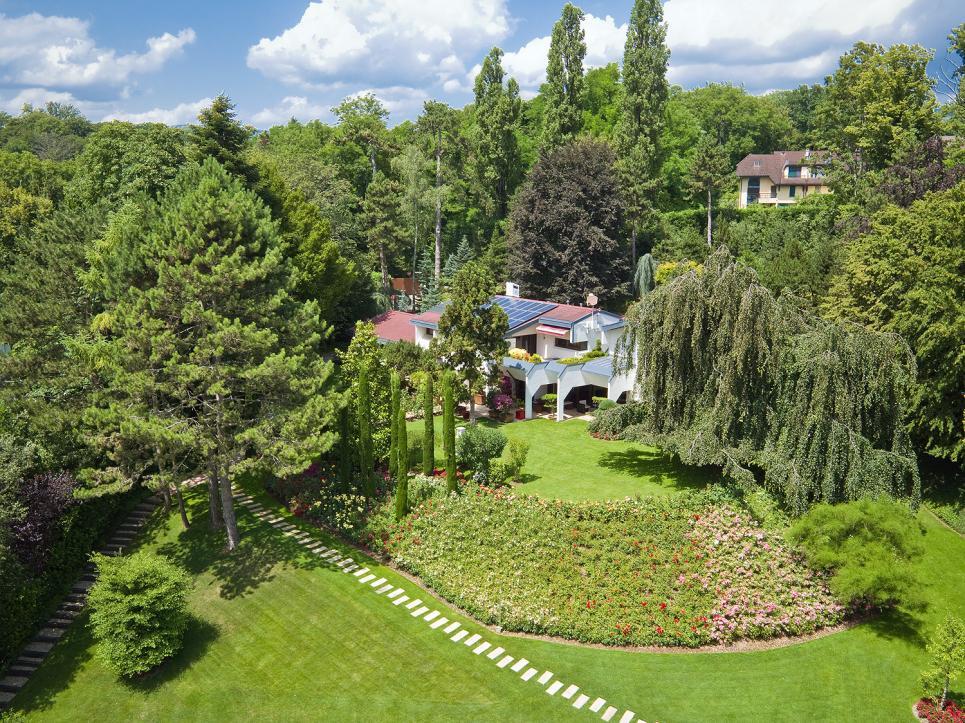
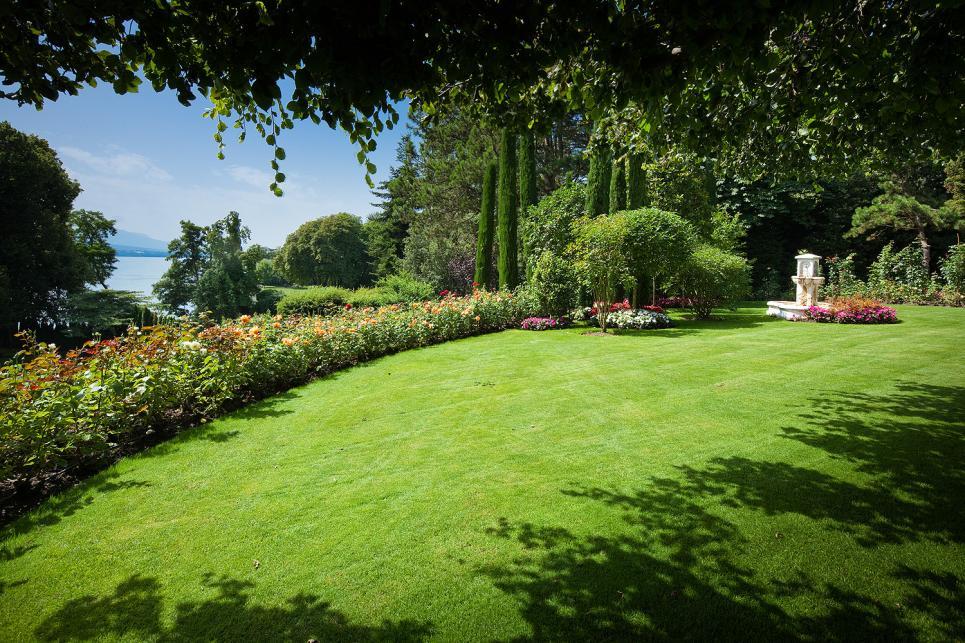
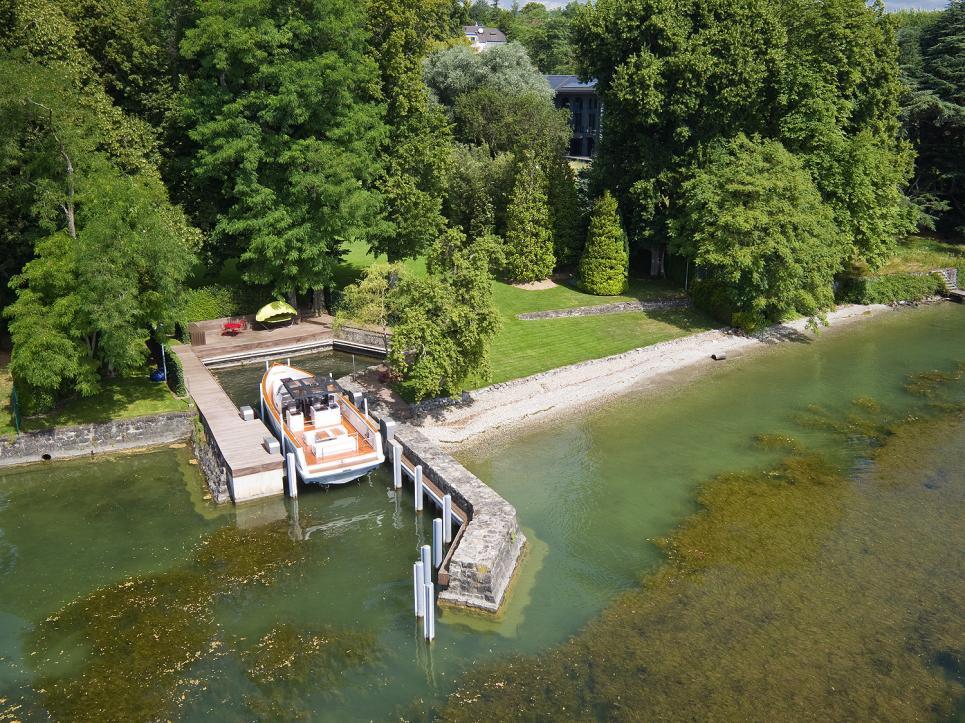
Splendid lakefront land, Dully (VD)
Specifications
8
Rooms
5
Beds
4
Baths
2
Garages
500
Surface
7102
Surface parcelle
N/A
Floors
3056
Volume

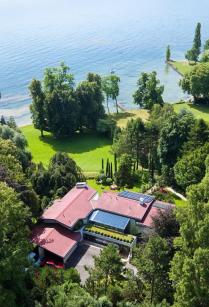
Description
Located in the prestigious village of Dully, half-way between Geneva and Lausanne, this unique lakefront property benefits from a idyllic situation offering splendid views of the lake and the Alps. This contemporary property accommodates a vast living area of 450sqm harmoniously layed out on two floors plus a basement. The ground floor is composed of an imposing entrance and sculptural staircase which are designed and integrated in an indoor garden. The hallway distributes the reception rooms, including a generous living room, a dining room, a fully equipped kitchen and a pantry. These rooms make ideal reception areas. All these rooms open on to the garden and the lake, where one can admire a beautiful Asian inspired garden. The ground floor also accommodates a heated indoor swimming pool with large bay windows offering relaxing views of the surrounding nature. On the first floor, the night area comprises
a large master bedroom with a dressing room, a terrace and a bathroom. Three additional bedrooms and a bathroom complete this floor. All the bedrooms have an access to a terrace.
The basement comprises a large gym, an air-conditioned wine cellar, several storage spaces and the technical room. There is also an independant studio with kitchen and bathroom.
This unique property is nested in a beautifully landscaped garden of more than 7’000sqm developed by a passionate botanist, and accommodates a private port with pontoon and a private beach, ideal for aquatic activities.


Charlotte Le Chanu
Contact
Mobile number of courtier
Phone number of courtier
Email of courtier

