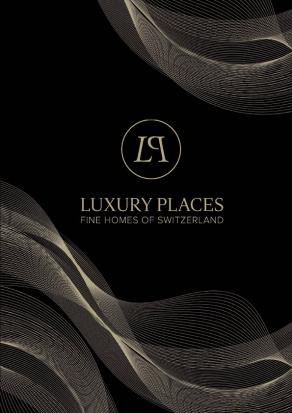
Stunning contemporary waterfront property, between Geneva and Nyon
Specifications
9
Rooms
5
Beds
6
Baths
8
Garages
0
Surface
2584
Surface parcelle
N/A
Floors
4113
Volume

Description
Ideally located on the lake shores, in the heart of the prestigious Terre Sainte region in Vaud, this unique project stands out for its idyllic setting and high-end features. Between Geneva and Nyon, this one-of-a-kind property is set on a rare 2'600 sqm plot, right by the water. This future residence, with its resolutely contemporary architecture, perfectly combines tranquillity, comfort, and prestige, while remaining close to amenities, transport links, highways, and the most renowned international schools. Through its clean lines and generous volumes, the contemporary architecture of this home is distinguished by its vast and elegant spaces. Large bay windows open onto a lush garden, revealing breathtaking views of the lake, inviting you to fully enjoy the outdoors while flooding the interior with natural light. The future residence will offer approximately 1,000 sqm, spread across two floors and a lower ground floor. The different levels will be connected by an elevator, ensuring easy and seamless access to all parts of the property. This property will feature a vast ground floor, designed to provide generous reception areas, true living and convivial spaces. The kitchen, fully equipped and of the highest quality, will delight gastronomy enthusiasts and those who love sharing moments together. A professional home cinema, perfect for relaxation, as well as an office, will complete this floor perfectly. The first floor will be entirely dedicated to the private quarters, offering an intimate and serene atmosphere. It will house five spacious suites, including a sumptuous master suite, designed to provide absolute comfort. Each suite will
enjoy breathtaking views of the lake and mountains, creating an environment conducive to relaxation and well-being.
On the lower ground floor, you will have the choice between two exceptional layout options.The first one offers the possibility of creating an interior spa, a true sanctuary of well-being. This peaceful haven will include a sauna, hammam, and an indoor pool, allowing you to rejuvenate in the tranquillity of your own home. An indoor garage, with space for up to 8 cars, is also planned, offering a practical and secure solution for your vehicles.
The second option is a private gallery, designed to accommodate a collection of exceptional vehicles. This space will be tailored to display them in an elegant and secure environment, with custom lighting and high-quality materials, creating a unique automotive gallery atmosphere.
The outdoor areas will be carefully landscaped to provide a privileged living environment. You will find a covered terrasse, equipped with a bar and summer kitchen, as well as a comfortable lounge area, ideal for enjoying meals or spending evenings by the water. A luxurious outdoor swimming pool will complete the ensemble, while a private dock will allow you to fully enjoy the aquatic setting. A visitor parking area, with space for three cars, will complete the exterior features.
This unique project represents a rare opportunity to acquire a waterfront property, perfectly blending luxury and contemporary design. Located in one of the most sought-after areas of the region, this home offers a flawless fusion of modernity and an exceptional living environment.
Anna Gallier-Runnqvist
Contact
Mobile number of courtier
Phone number of courtier
Email of courtier


